
A TRANSFORMATIVE
restoration
As one of the most beautiful constructions during the colonial era, Villa le Voile is one of fifty-two category one private heritage buildings in Saigon. Minerva Corporation appointed renowned specialists Palazzo Spinelli Institute for Art and Restoration (Italy), Stonewest (UK), and CNPN to undertake a formidable full-scale restoration, with the goal of creating a lasting heritage legacy in Vietnam.
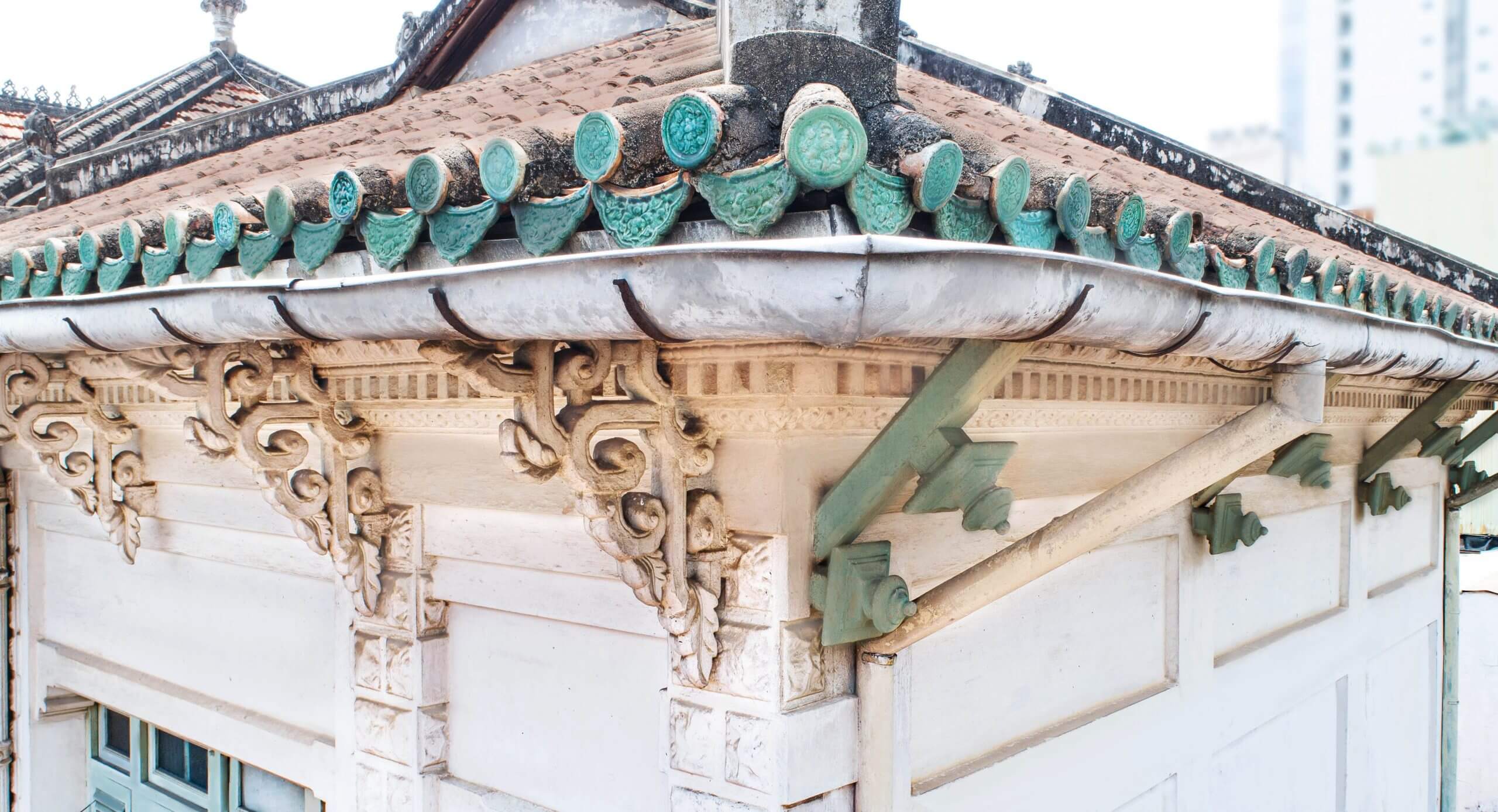

EMBARKING ON AN
EXTRAORDINARY JOURNEY
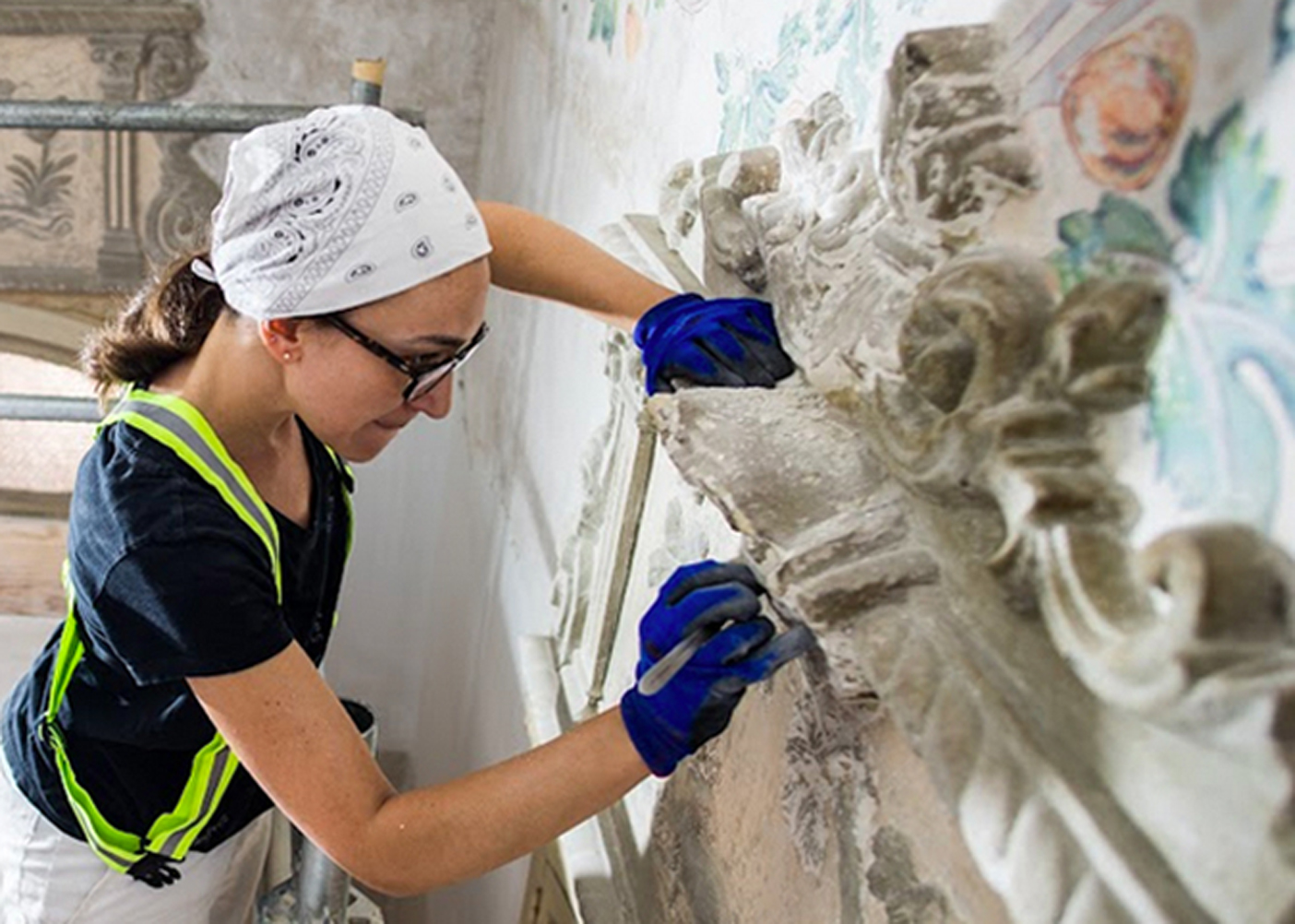
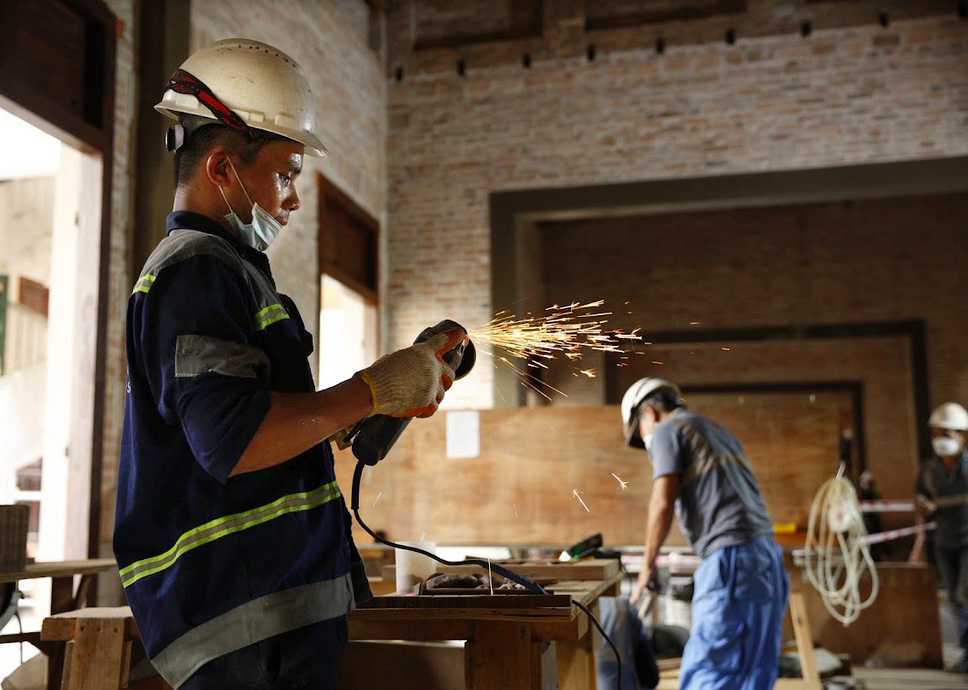
Team Effort
Villa le Voile is one of the most comprehensive restoration and rehabilitation projects in Vietnam that adheres to international standards and best practices. This project would be impossible without our dedicated team who tirelessly contributed over the span of 7 years, including 40 international experts, 700 local experts and workers, and 94 students.
After a 3-year period of research, the overall restoration required a specific sequences of works: from demolition of added elements to repairs of the structure, from the restoration of all components to the preservation of wall paintings. The project is also a pioneer in adapting a heritage building to modern usage non-invasively, with a sustainable vision that breathes life to a new Saigonese landmark.
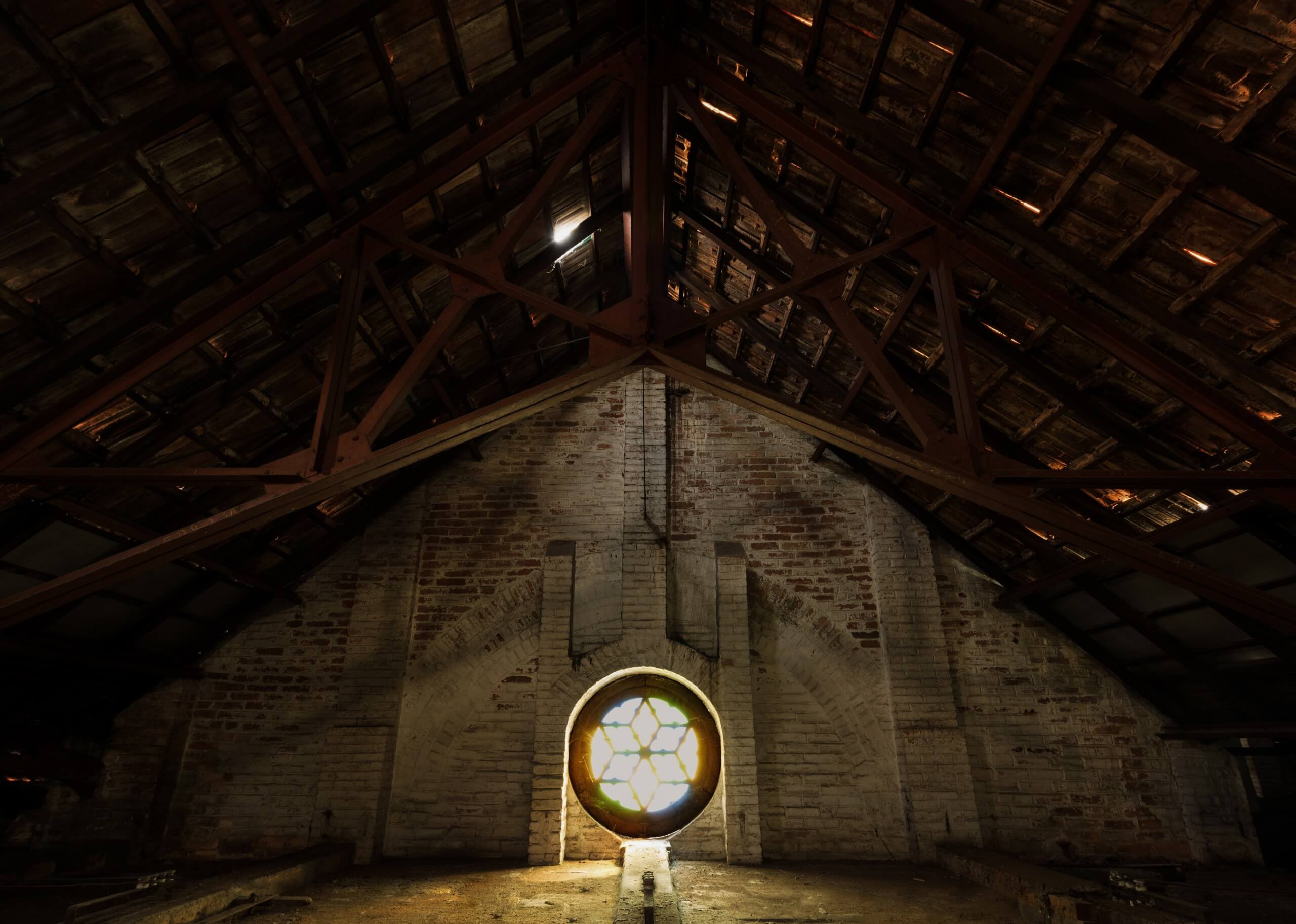
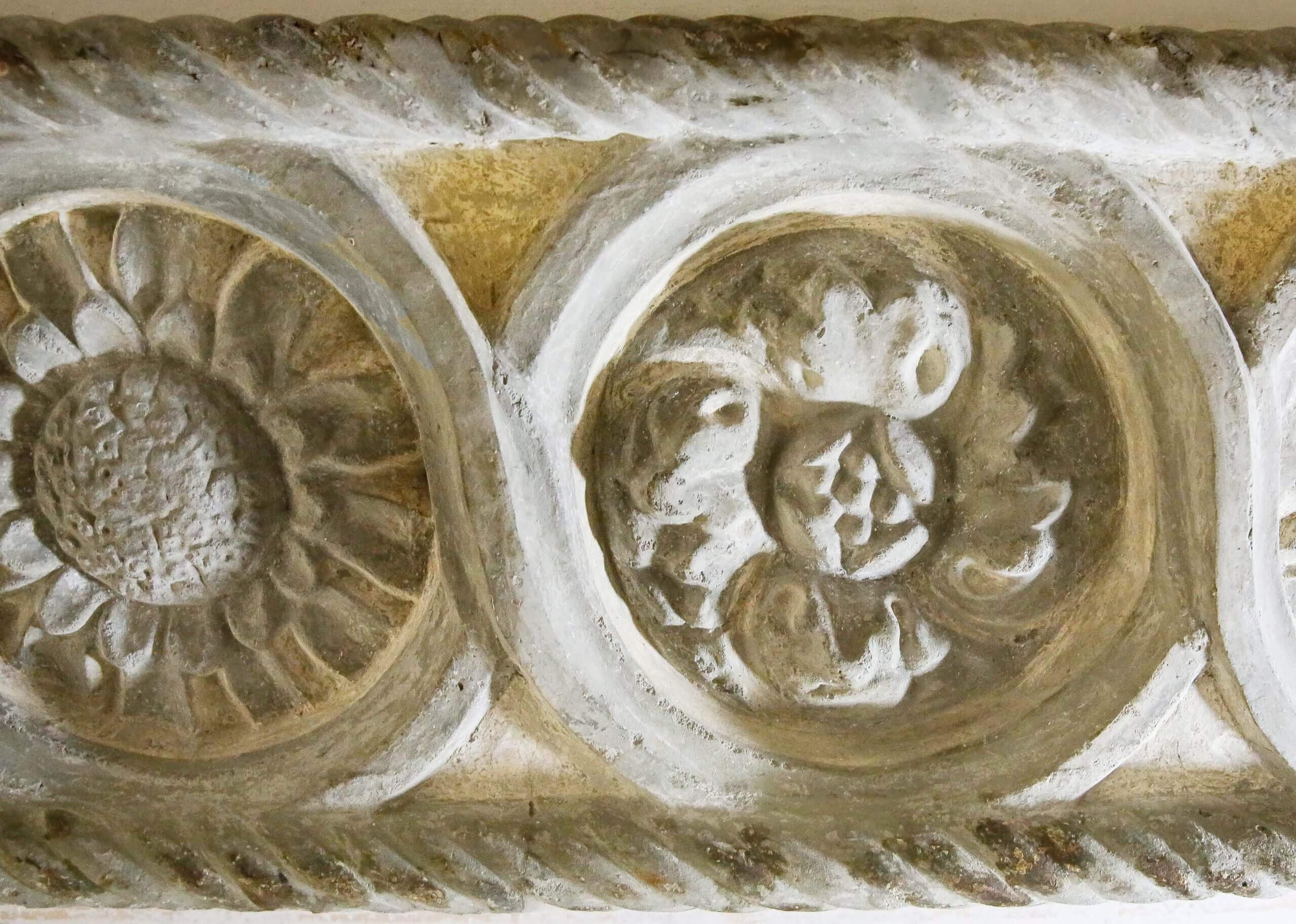
Contemporary Elements
The late 20s was an exciting transitional period in architecture, when new building methods and materials were used to compliment modern aesthetics and way of living. Many architectural choices in the Villa were advanced for its time. However, it is the Villa’s remarkable roof system, which is entirely constructed of metal trusses and purlins, that embodies this avant-garde spirit best. Other examples of this new trend can be found in Saigon for public buildings but rarely for private houses, demonstrating the significant scale of the Villa.
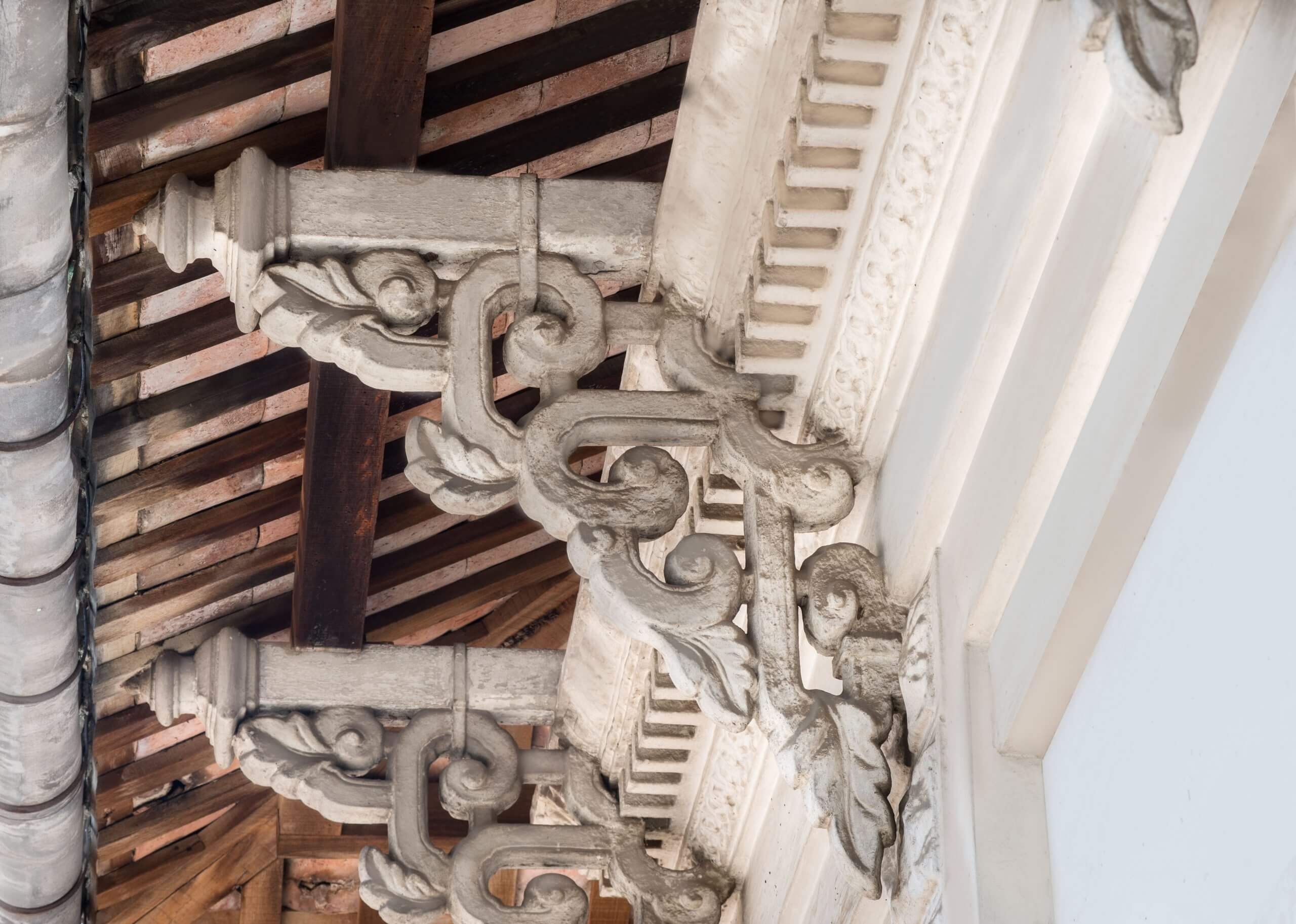
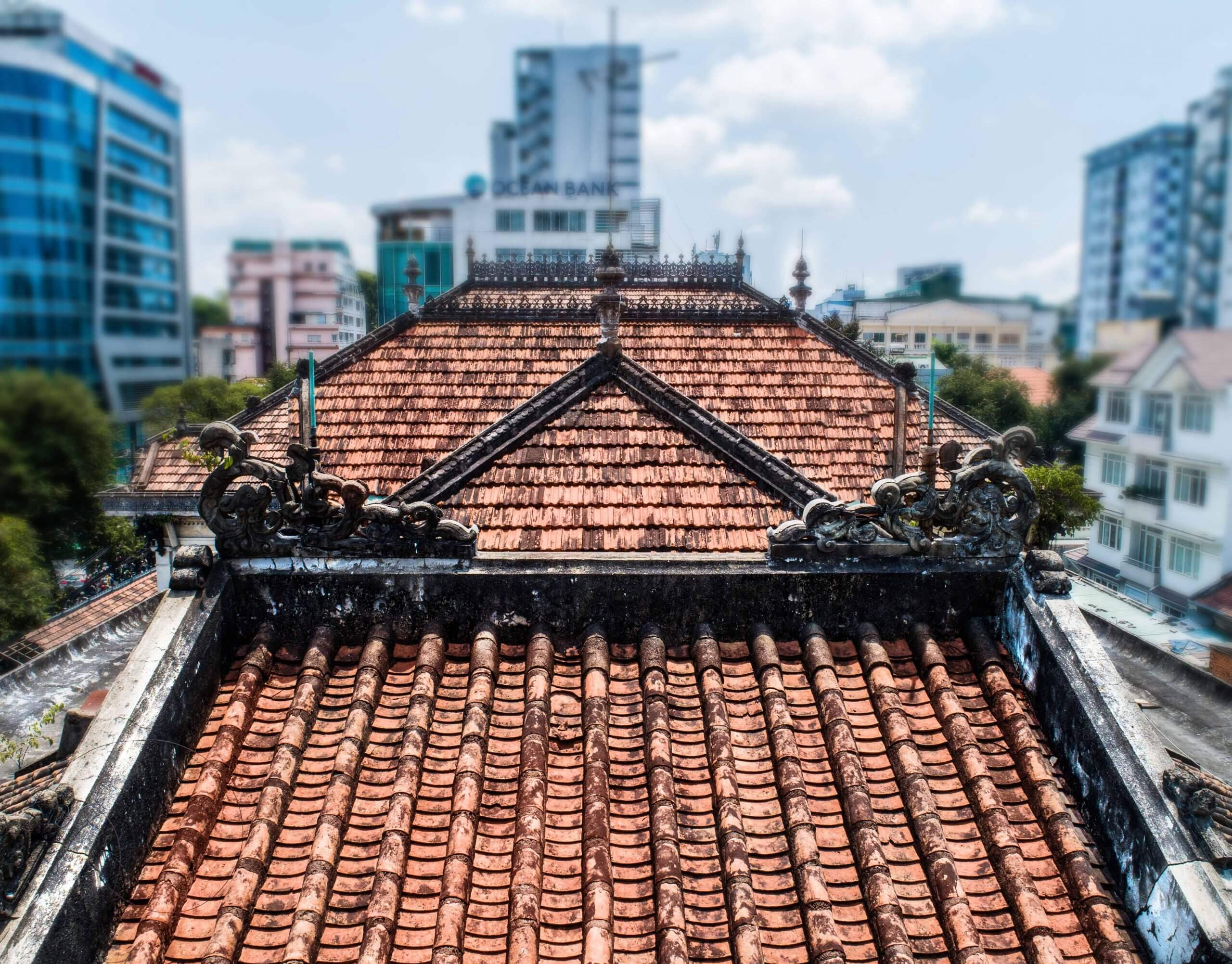
Eclectic harmony
Villa le Voile not only reveals a special depth of its personal past, but the nuanced layers of history and culture over the century that had shaped Saigon today. It is an eclectic beauty that harmoniously blends Vietnamese, Chinese and French architectural elements. Embraced by many colonial buildings in Southeast Asia, Eclecticism is a declaration of self-expression, a bold sense of beauty resulting from the union of East and West. Though grand in scale, it is the imaginative combination of exquisite details that establishes the Villa as a design and architectural gem of Vietnam.
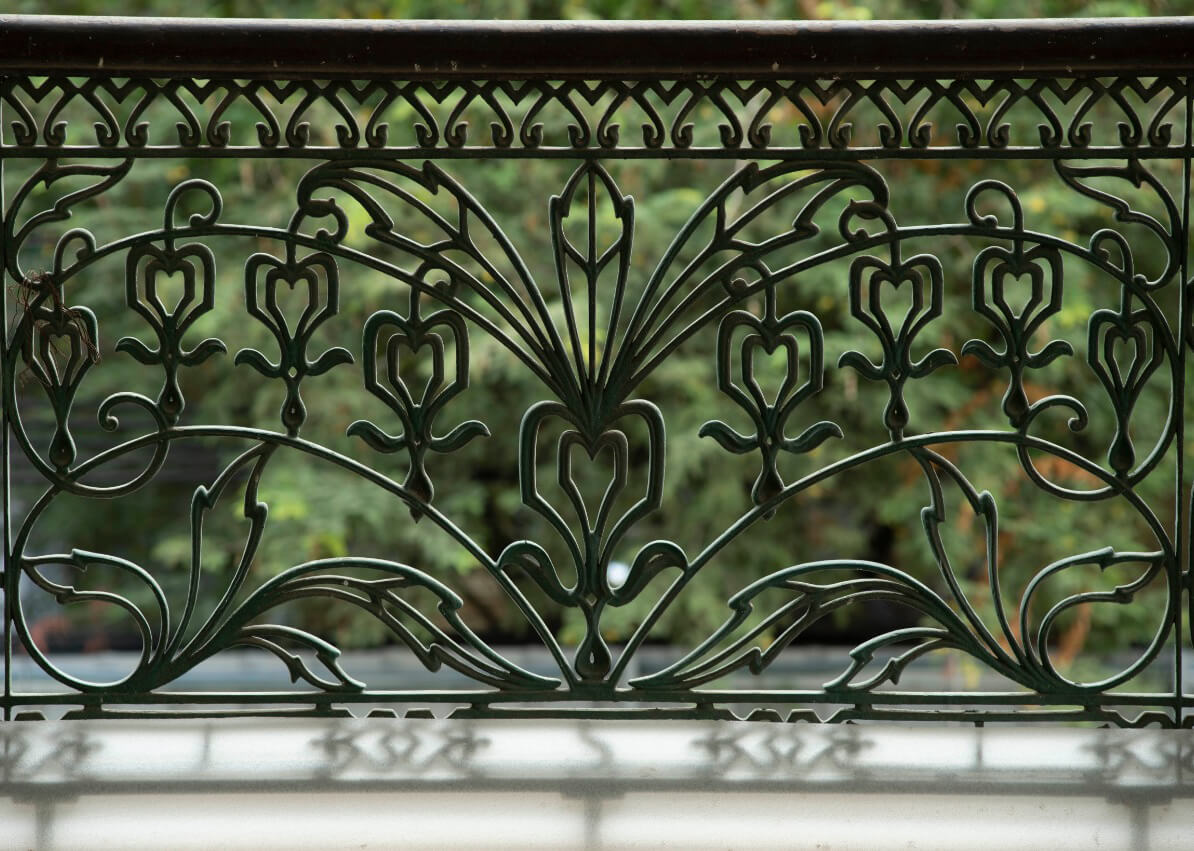
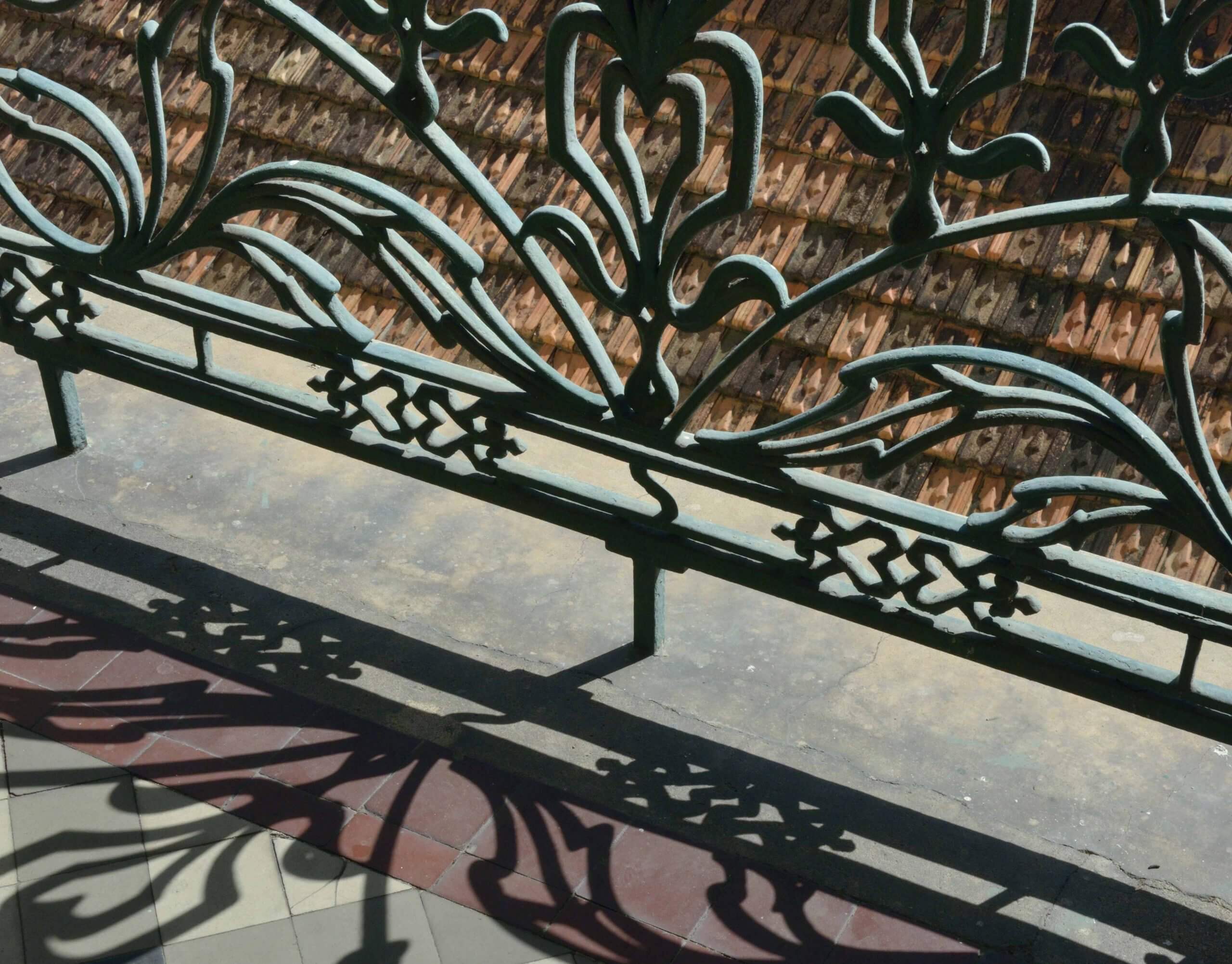
Handrails
The Villa’s imposing façade is marked by her impressive cast-iron handrails, which embrace Art Nouveau floral motifs in their curved lines. Like a silk screen, they gently envelop the main loggias and spacious balconies. These elements were produced in France and Germany, then imported to be installed onsite.
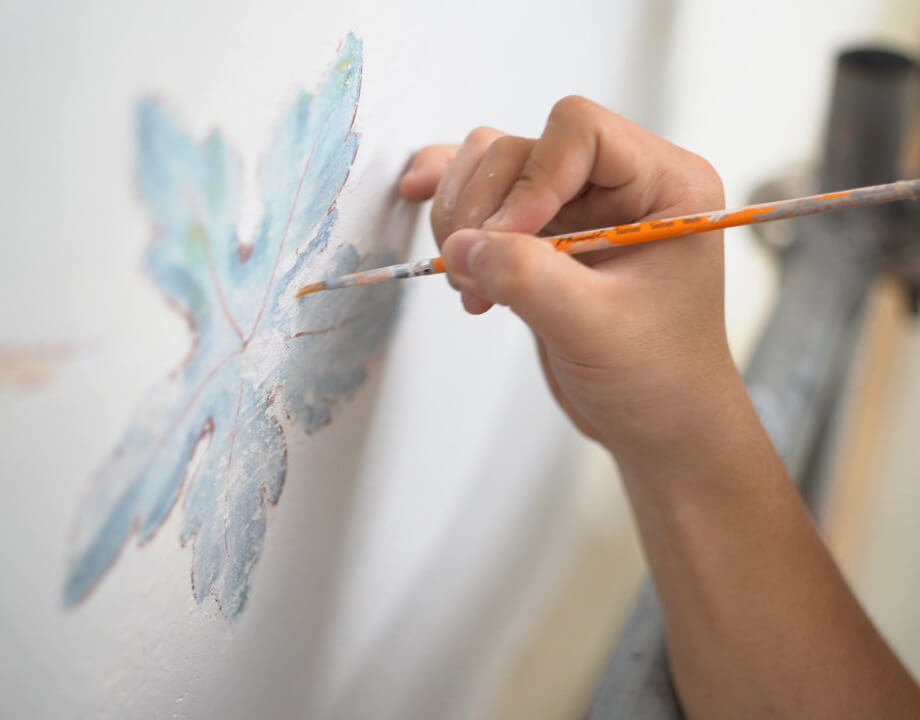
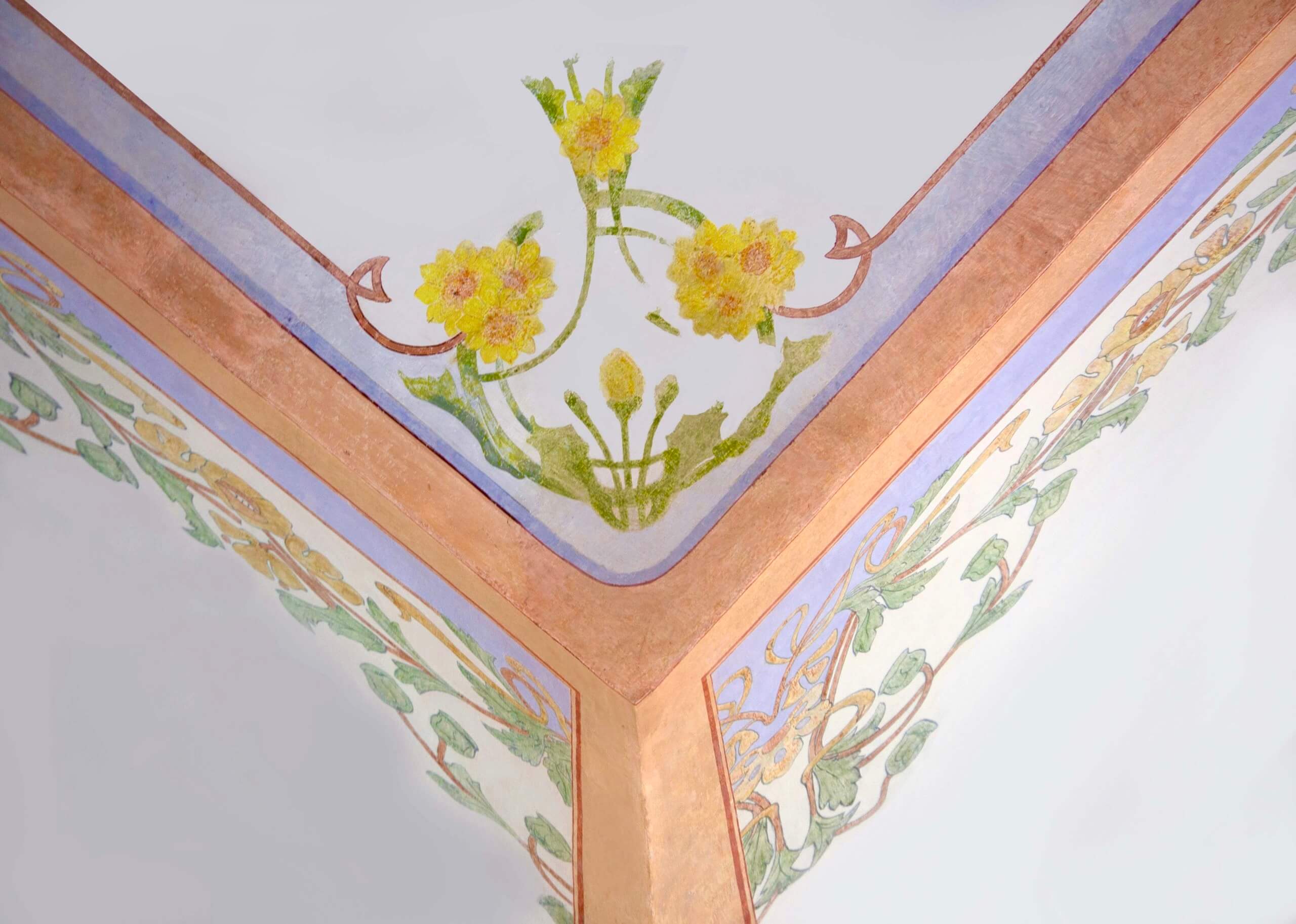
Painted decorations
An estimated 1,200 sqm² of interior walls and ceilings are embellished with painted decorations. The overarching style appears to be Art Nouveau, interwoven with Eastern influences, symbolism and natural motifs.
Palazzo Spinelli took a diagnostic approach to restoration, giving each fresco condition a unique treatment, in order to reawaken their original beauty as truthfully as possible.
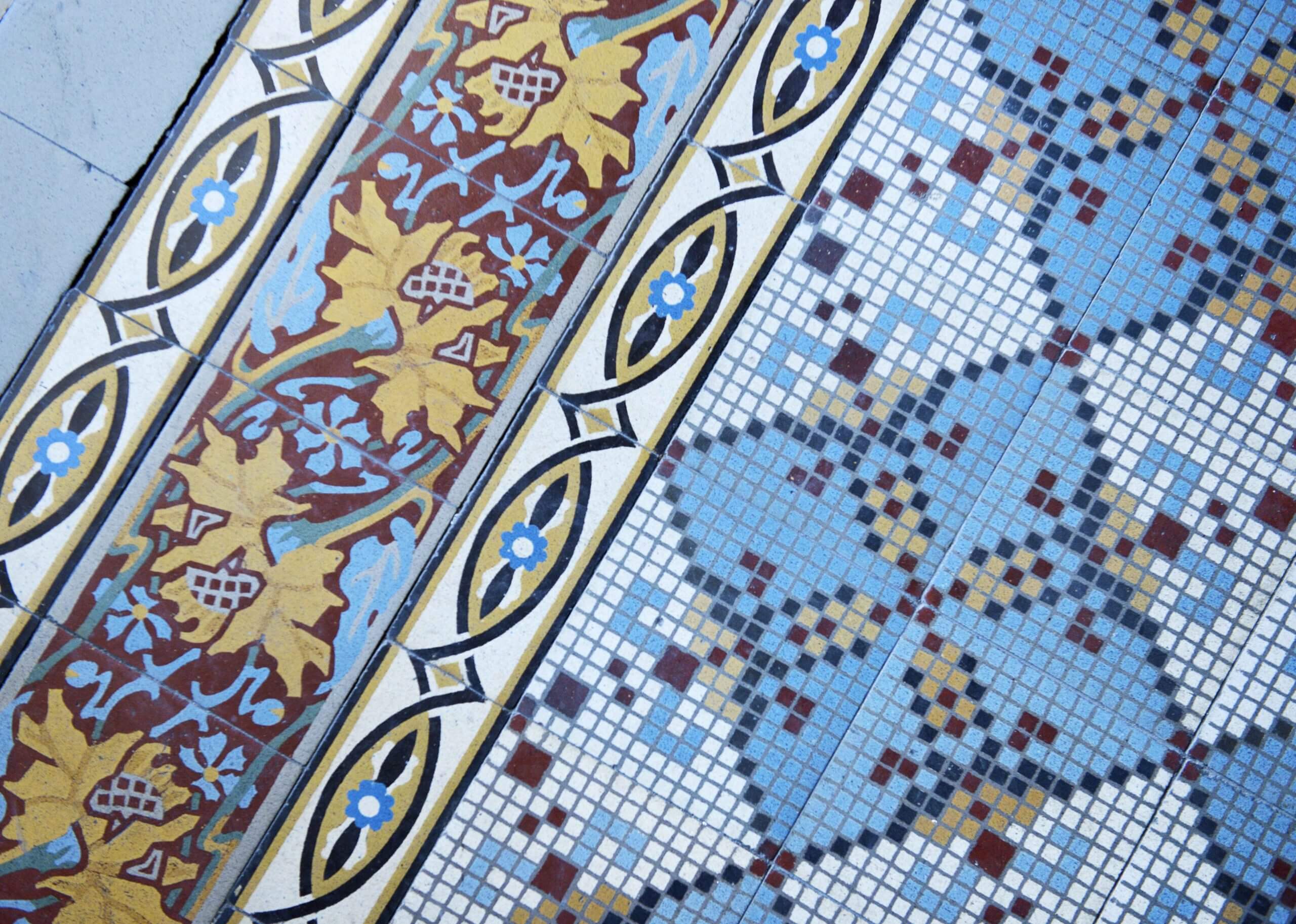
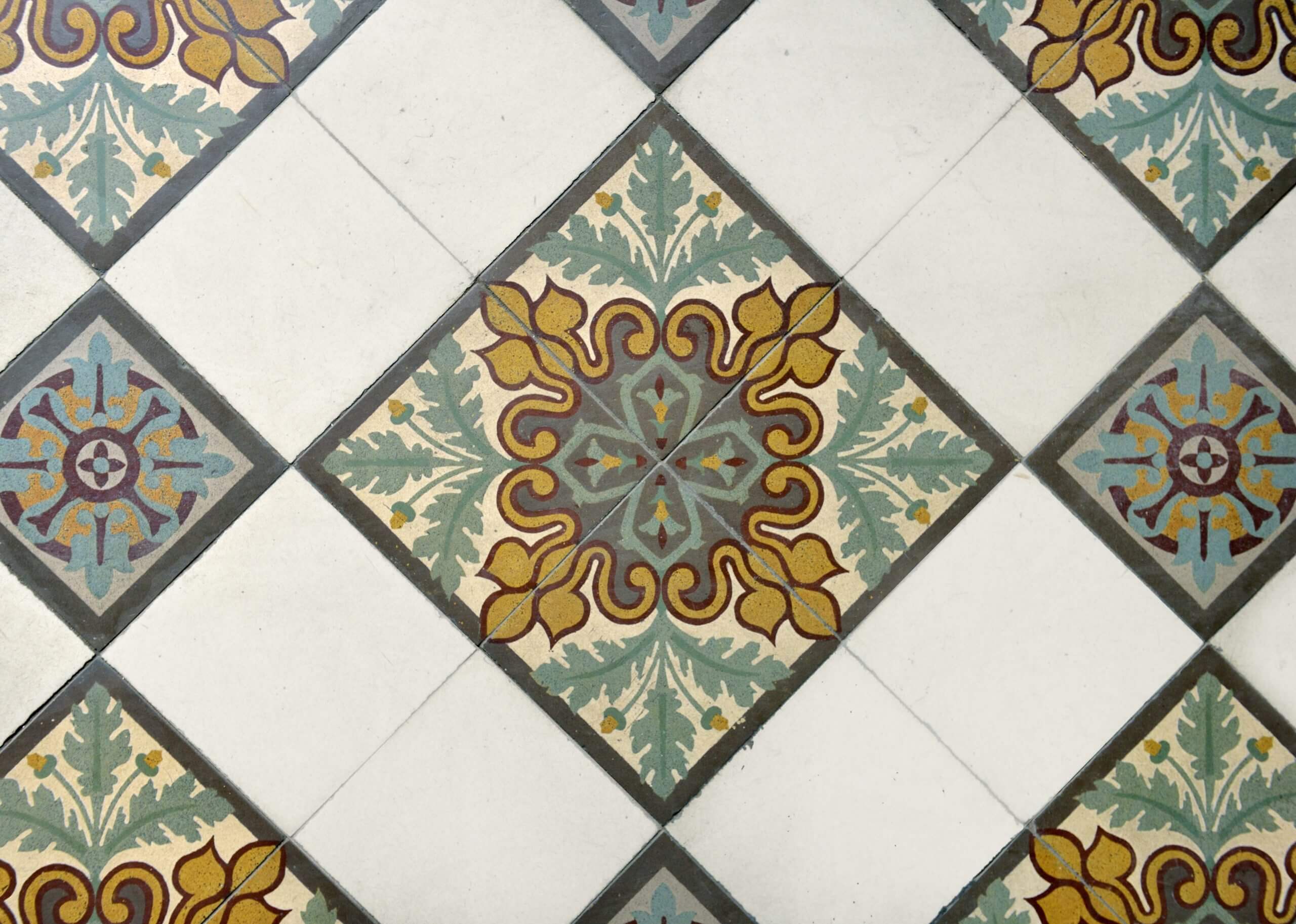
Floor Tiles
Complimenting the painted walls are the kaleidoscopic floor tiles. Although there are in total 53 patterns, they were laid with a considered colour palette in mind. Together, the walls and tiles create a harmonious, dreamlike interior that gives the Villa a unique sense of place.
Unlike most buildings in the same period which used cement encaustic tiles, the main villa was laid with ceramic encaustic tiles instead, allowing the vibrant colours to age gracefully.
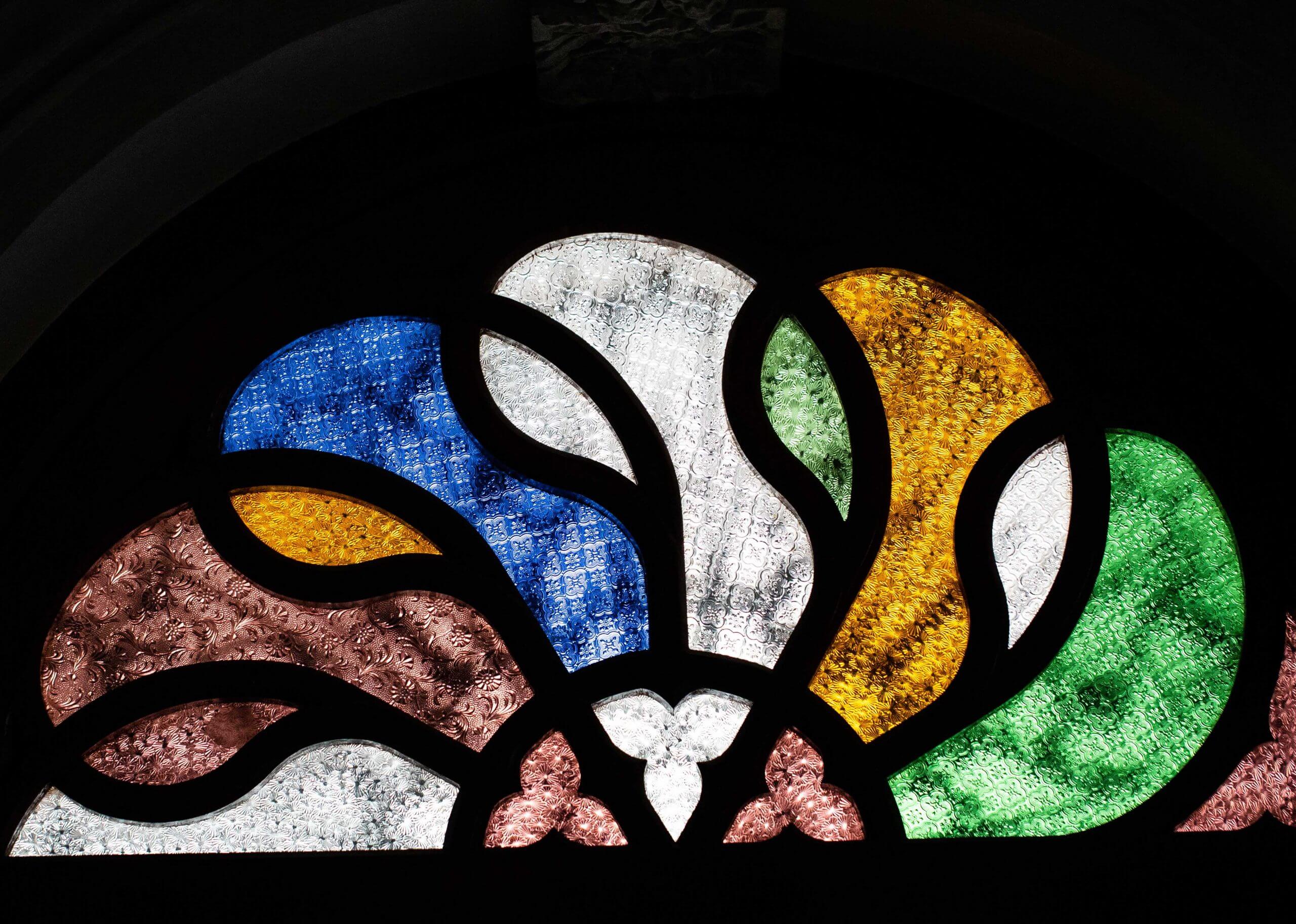
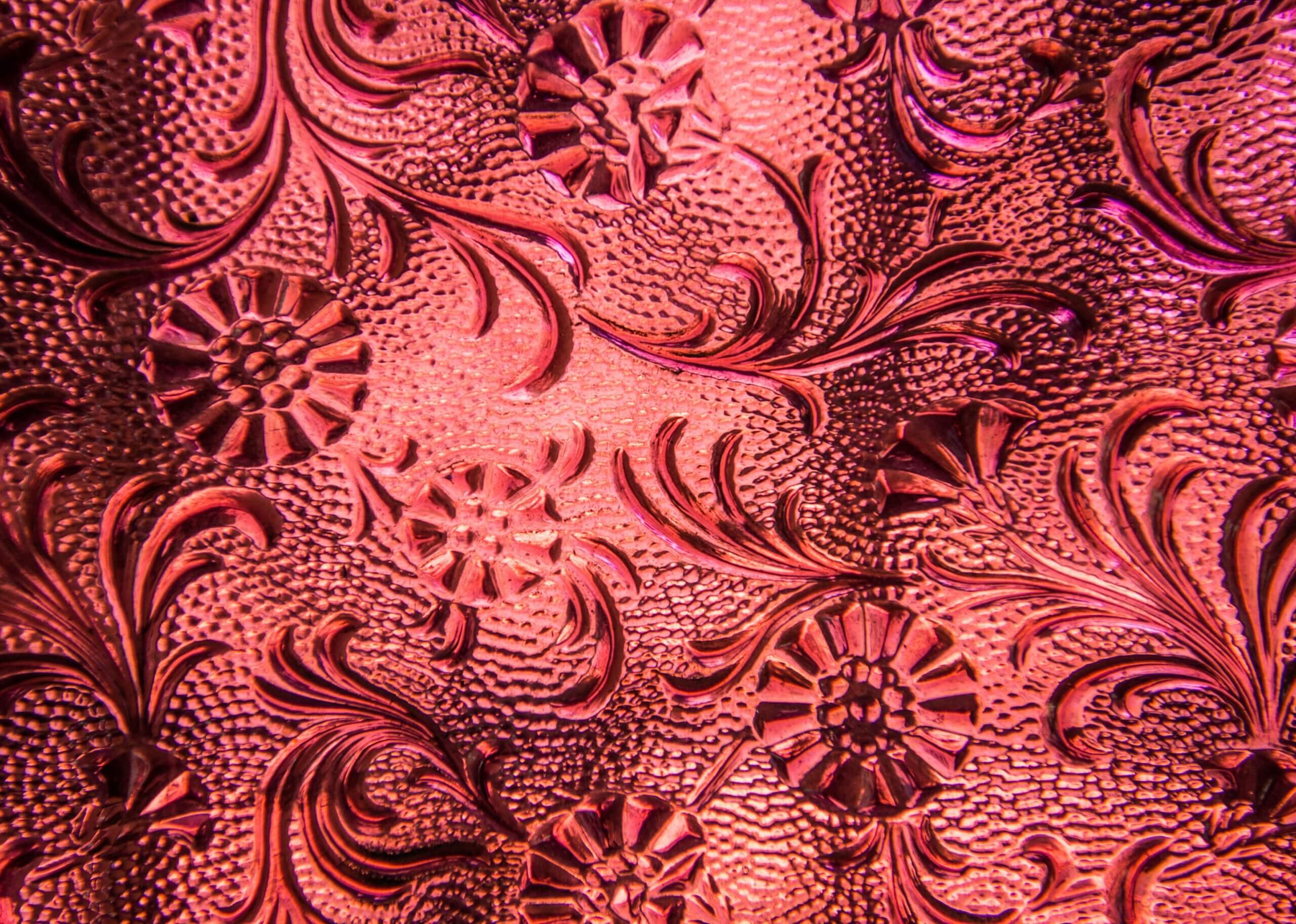
Rolled
patterned glass
Evoking a sense of ethereal majesty, the delicate arrangements of rolled patterned glass embody the Villa’s eclectic style. The glass surfaces were impressed with patterns through a rolling process, distributing rainbow-like light into the Villa. While the rolled patterned glass was imported from France, each set has a slightly different colour arrangement, demonstrating an Eastern influence which permeates subtly yet surely throughout the Villa.
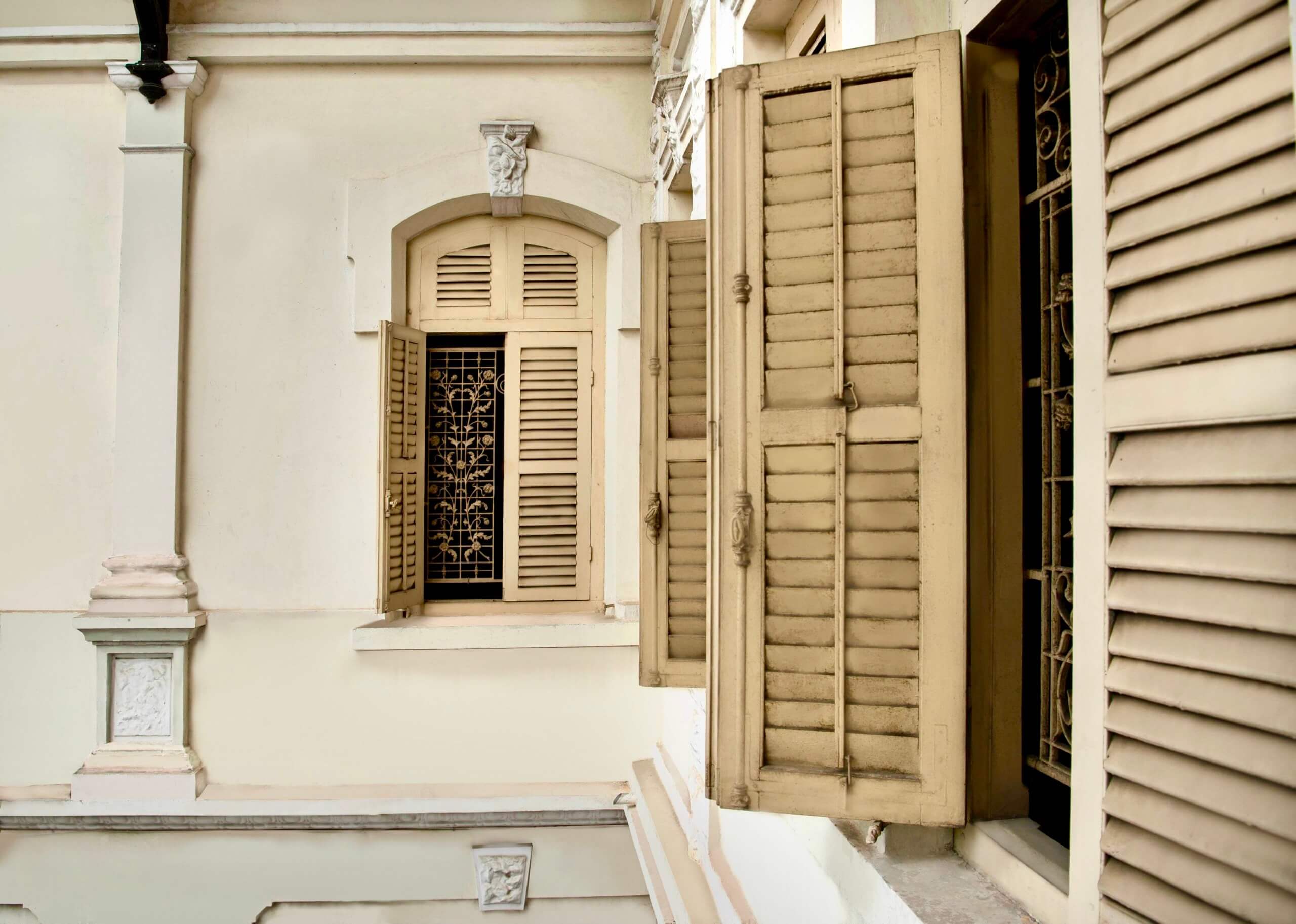
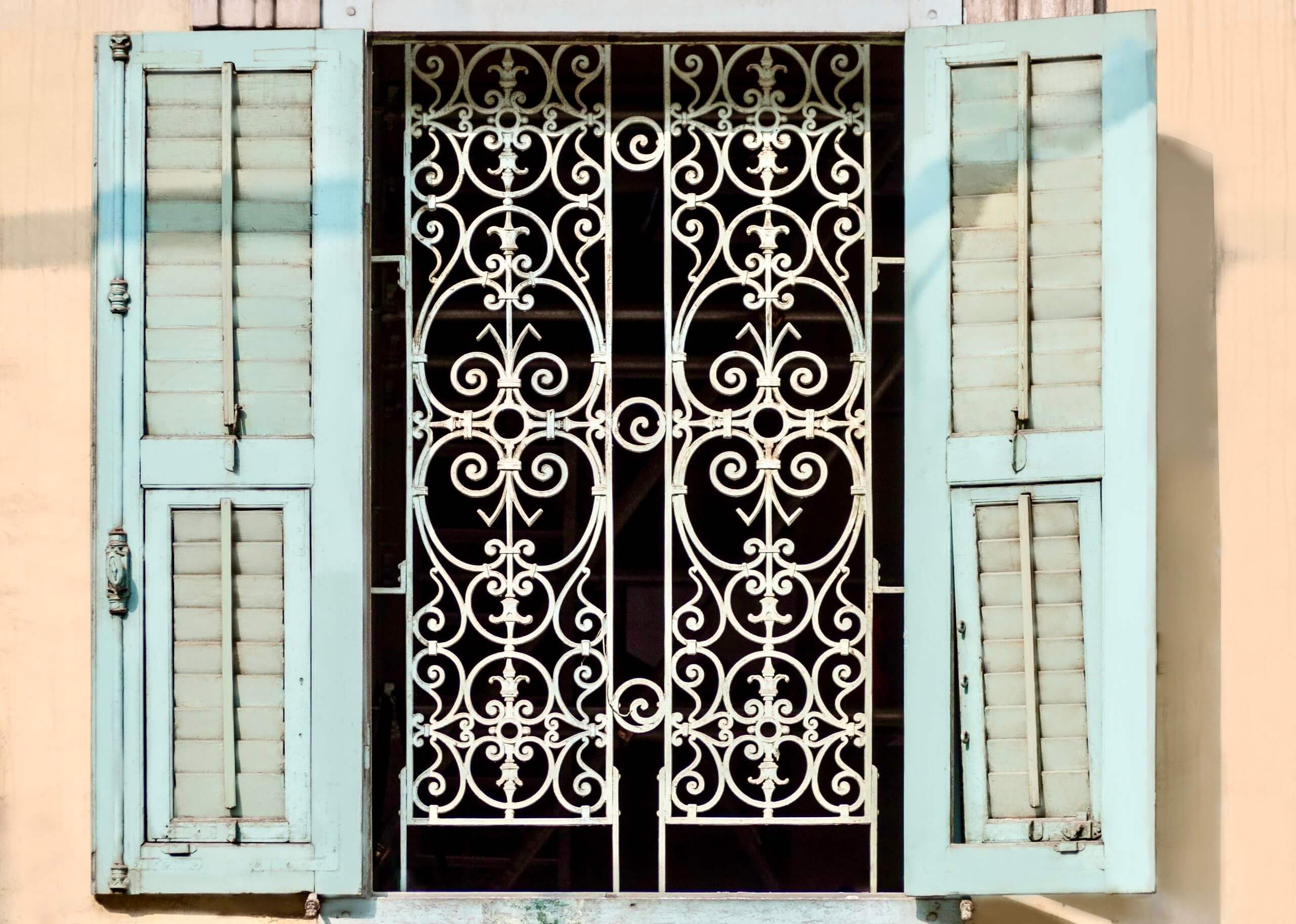
Exterior louvres
Widely used in buildings during the colonial period, louvres provide natural ventilation to Vietnam’s unforgiving tropical climate. Among the many wooden louvres on the Villa’s façade, some were built unlike any other. These operable louvres have independently controlled compartments, allowing greater flexibility to direct airflow and sunlight as the wooden slats tilt open or shut close in unison.
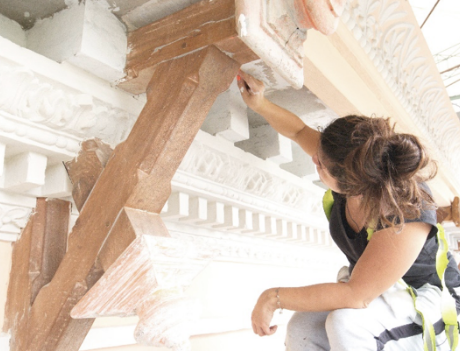
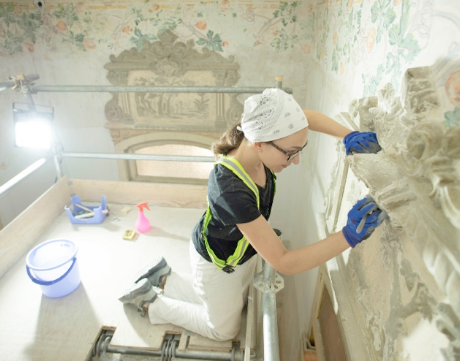
The late 20s is an exciting transitional period in architecture where new building methods and materials were used to compliment modern aesthetics and way of living. Many architectural choices in the Villa were advanced for its time, for instance installing modern toilets in the main house, showcasing exposed concrete cladding as a design statement.
However, it is the the Villa’s remarkable Eiffel structure, which is entirely constructed of metal beams, that embodies the avant-garde spirit best. Other examples of this new trend can be found in Saigon for public buildings but rarely for private houses, demonstrating the significant scale of the Villa.


The late 20s is an exciting transitional period in architecture where new building methods and materials were used to compliment modern aesthetics and way of living. Many architectural choices in the Villa were advanced for its time, for instance installing modern toilets in the main house, showcasing exposed concrete cladding as a design statement.
However, it is the the Villa’s remarkable Eiffel structure, which is entirely constructed of metal beams, that embodies the avant-garde spirit best. Other examples of this new trend can be found in Saigon for public buildings but rarely for private houses, demonstrating the significant scale of the Villa.
OUR PARTNERS

PALAZZO SPINELLI
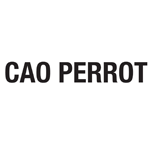
Cao Perrot

JJ Acuna / Bespoke Studio



